
CASAS DA FÁBRICA
Designed by the award-winning architecture firm of Barbosa & Guimarães, this residential condominium has 32 apartments of different types, four 4-bedroom houses, four shops and a common garden, with a gross floor area of 7,200 m2. The architectural project was carefully designed in order to maintain some of the relevant architectural elements of the old building, creating very spacious area with quality finishes and class A energy efficiency certification.

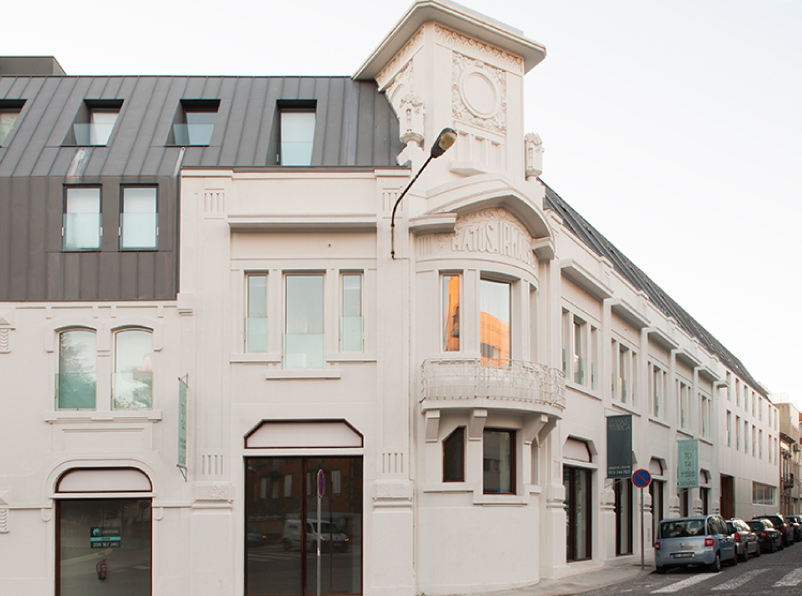
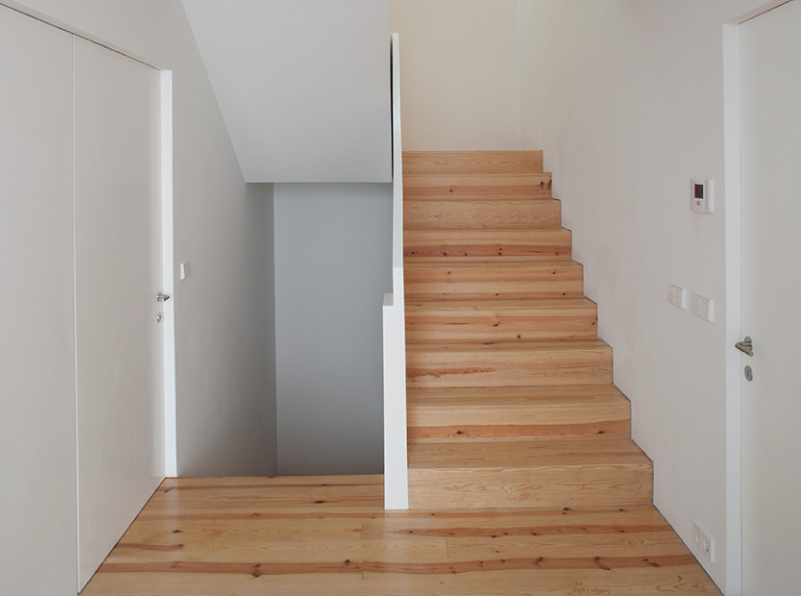
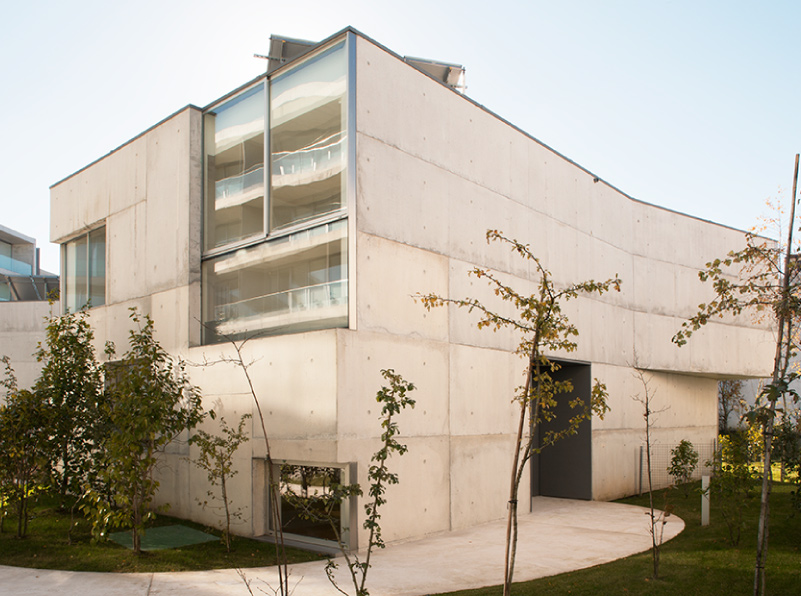
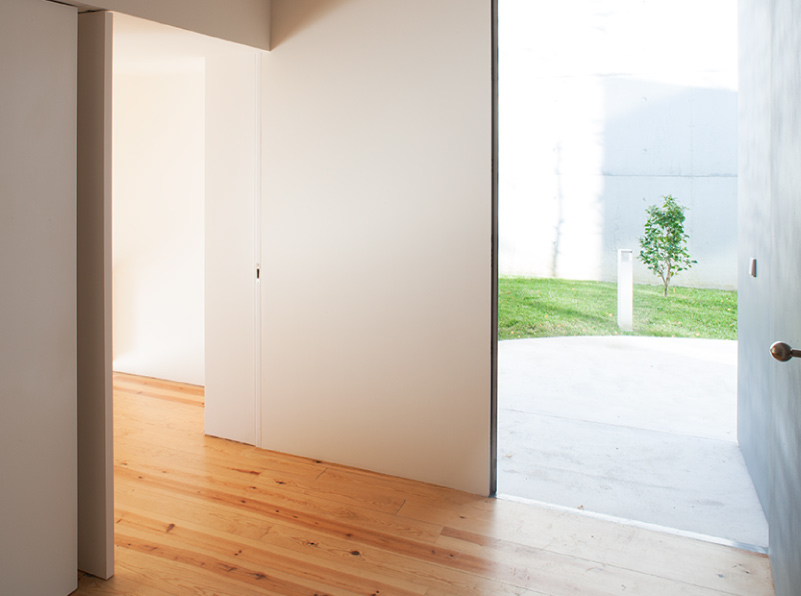
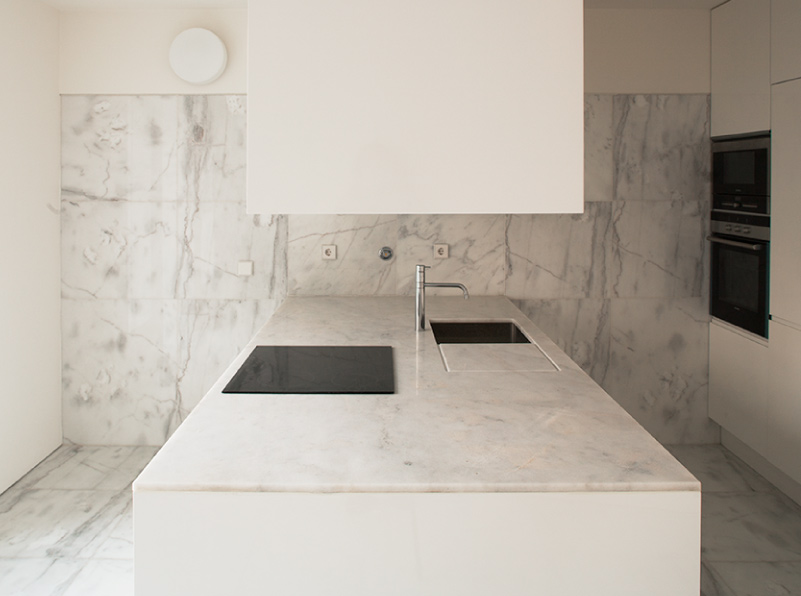
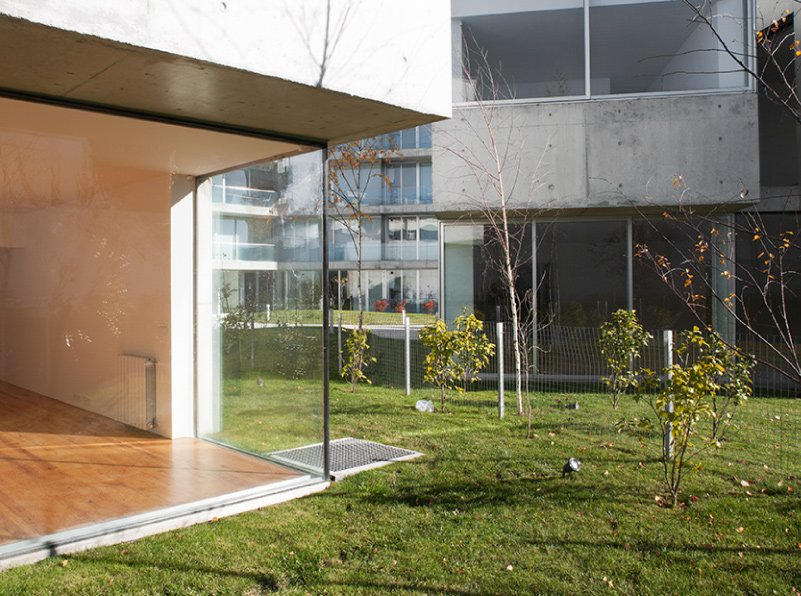
The Casas da Fábrica condominium was designed to enjoy the best of two worlds: living in the city centre, in a cosmopolitan area, and the tranquillity of a garden area, making each home a privileged place to live in. Already completed and fully occupied, the Casas da Fábrica building is now a benchmark for urban and residential regeneration in Porto.
